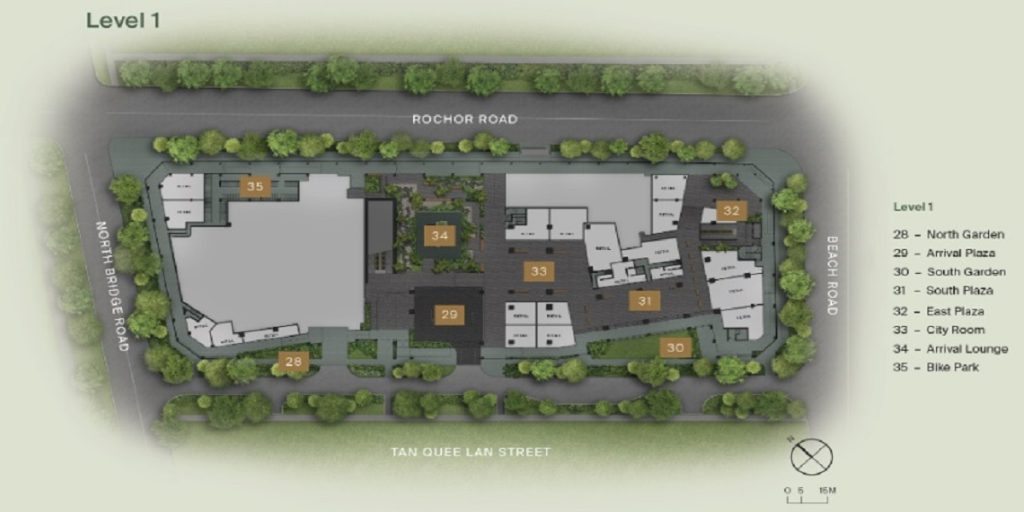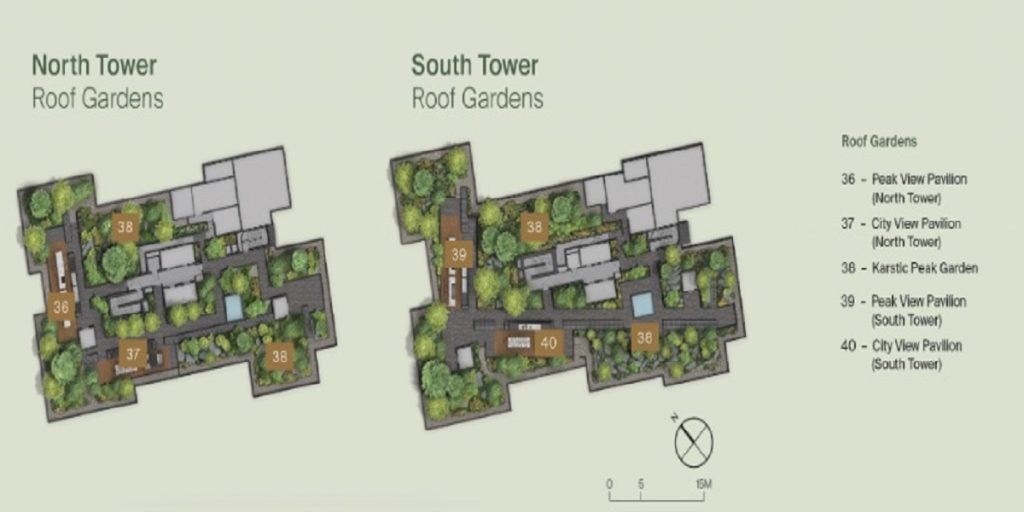NO COMMISSION PAYABLE
ENJOY DIRECT DEVELOPER PRICE
Tenet EC site plan and floor plans are coming soon. Contact us for the complete set of e-brochures and we will invite you to our show flat. Once again, thank you for your interest in midtown-modernsg.com.
Having successfully completed the first award-winning mixed-use development Guoco Tower, Midtown Modern Developer lay hold of another opportunity to create the City of the Future’ in the emerging Beach Road-Bugis area. Similar to Guoco Tower which is located above the Tanjong Pagar MRT station, Midtown Modern Site Plan will also reside above Bugis MRT Interchange. Leveraging on the concept of vertical cities and nature resort living downtown, Midtown Modern Site Plan plays an important role in the greater Midtown Site Plan which includes both Midtown I and Midtown II at Beach Road and Tan Quee Lan respectively.
Based on URA Master Plan 2019, the downtown area of Singapore which includes Marina South, Rochor, Ophir, and Bugis will undergo a series of transformations to become ‘City of the Future’. And GuocoLand is seizing the opportunity to ride on this significant redevelopment project, embarking on the mission of being a master developer to bring rejuvenation and renewal to the downtown area. The developer’s master plan will be carried out in 2 parts. With the expected completion of Midtown I in 2022, the highly anticipated ‘City of the Future’ will soon be realized.
The Midtown Modern Site Plan is developed based on a few critical fundamentals. Firstly, the development is created based on the theme of urban resort living, the presence of a tranquil sanctuary in the heart of the city.
There are many ways to define an urban retreat and the architects of Midtown Modern have chosen to adopt the concept of a ‘natural wild beauty’ for its design approach. In addition, the design team has also embraced the total urban landscape and the streets in the Bugis-Beach Road area as part of the Midtown development plan.
The vision is to create the scene of a ‘City’s Living Room’ with large open public communal spaces, natural greenery, creative landscapes that extends beyond the Midtown development. One of the landscape design features for the street of Tan Quee Lan is to plant different species of trees and shrubbery, with variation in height, shapes, and textures, to create an ambiance of a natural forest.
Another important objective for Midtown Modern Site Plan is to focus on delivering an impressive arrival experience for its residents and visitors. The design of the arrival lounge will be dramatic and striking, invoking an overwhelming sense of awe and delightful surprise. Located in the heart of the development between the North and South towers, the arrival square is spacious and open, framed by bold architectural structures and an unusual landscape of greenery that resembles the imagery of a grotto.
Nestled within lush vegetation, the arrival lounge exudes the ambiance of being in a cave, surrounded by rustic paths made of loose gravel and large ferns amidst natural beams of sunlight descending through the elevated opening above the courtyard.
The full suite of facilities is located on the third level of the Midtown Modern Site Plan. At this level, residents can enjoy comprehensive facilities in the heart of the city such as a tennis court, 50 meters pool, clubhouse, and different types of garden landscapes. One of the highlights, the estuary pool, is designed to provide residents with the experience of swimming in a wild forest river where they will find themselves swimming under lush canopies of greenery along narrow water passages that bear the resemblance of the little water streams that extends from the river.
The landscape design approach for Midtown Modern Site Plan is based on the concept of ‘Gardens in the Woods’ and the development features 10 landscape sites with different terrains and textures. The actual design takes on the metaphor of a journey up the mountain where the base of the development takes on a corresponding cave-like atmosphere at the arrival level. And as the path ascends up the mountain, the landscape takes on the persona of a forested plateau at level 3 of Midtown Modern and finally, at the rooftop, you will uncover a landscape resembling the ambiance at the mountain peak.
In addition to landscapes and arrival experience, the development also focuses on providing the best views from the units in both towers. As such, you will discover that each of the towers in Midtown Modern Site Plan has been tilted and oriented to a specified direction to provide the optimal unblocked views for its residents.
Design Architect: ipli Architects
Project Architect: ADDP Architects


Midtown Modern Floor Plan – Besides offering the unique experience of resort living in the heart of downtown, Midtown Modern offers a wide range of layouts to meet the varied needs of its future residents. Whether is it for its own stay or investment, GuocoLand has carefully considered the needs and expectations of potential home buyers. The Midtown Modern Floor Plan features a wide variety of layouts from 1-bedroom to 4-bedroom units, to cater to single residents and families.
Despite its location in the city, the design of the development is heavily focused on creating an environment that is rich in nature and tranquility. Every effort is made to enable a relaxing and comfortable living environment for residents to come home to. As a result, much effort has been dedicated to ensuring the Midtown Modern Floor Plan includes layouts that are spacious and functional, avoiding any awkward corners or dead spaces, and most importantly residents can enjoy the maximum unblocked view from their homes.
Midtown Modern is GuocoLand’s latest luxury residential development comprising 558 units in a pair of 30-story towers, namely the North and South Tower. Being located right above the Bugis MRT Interchange where both the East-West line and Downtown line operate, the development offers great convenience and accessibility.
Register your interest with us to enjoy the following privileges :
* By submitting, you agree to send your info to midtown-modernsg.com so that they can contact you about the above request. midtown-modernsg.com agrees to use your info in accordance with its privacy policy.

